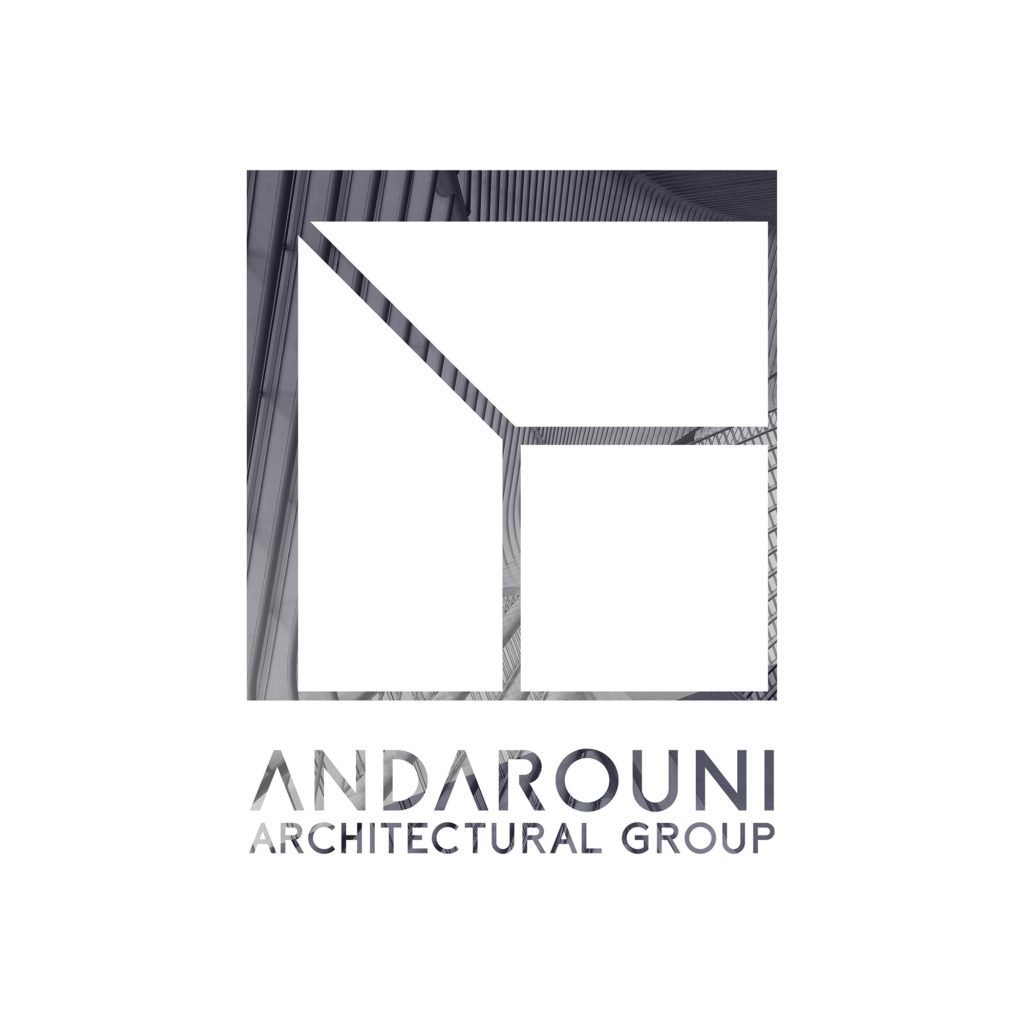Project
Alborz Insurance Central Office
Nomination
Best Project of Public Building or Facility
About the project
The building is designed in contemporary regional architectural style. The construction takes place in Iran, near northern entrance exp. of Mashhad city.
The building includes 4 floors. There are archive and utilities in the basement level, offices on the ground level and 1st floor, president's room and meeting room on the 2nd floor and conference hall.
Location
Razi St. Azadi Exp. Mashhad, Khorasan-Razavi province, Iran
Project created in
2019
Project video
https://youtu.be/qyMrkzx7tgo
Applicant and authors of the project
 Andarouni architectural office aims to design and provide contemporary architectural designs proportionate with culture, context and economy around the world.
Andarouni architectural office aims to design and provide contemporary architectural designs proportionate with culture, context and economy around the world.
The vision could be emerged in designing a single-family houses up to residential, commercial and mixed-use large-scale complexes.