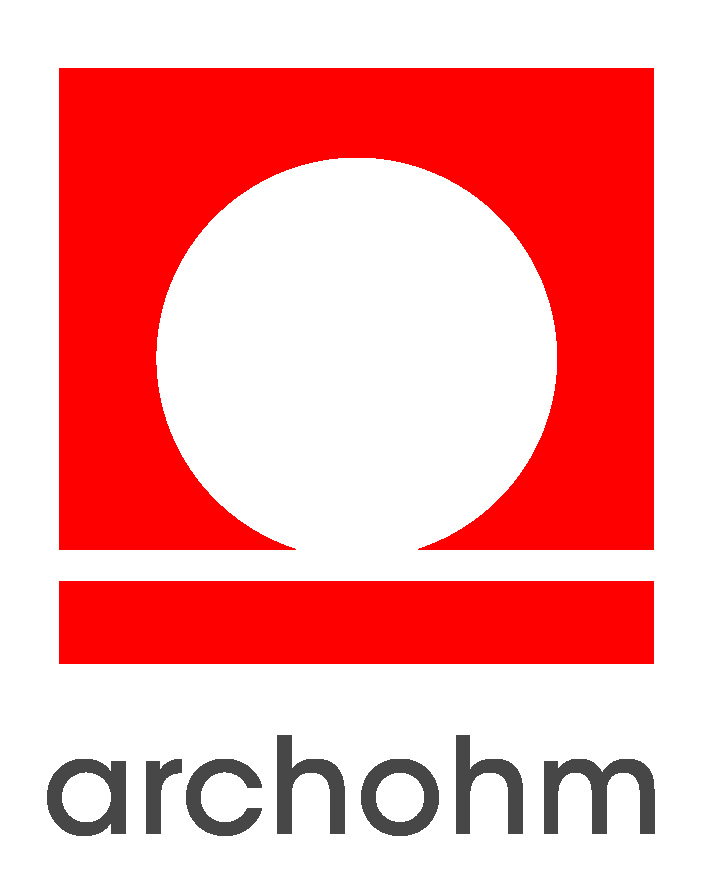Project
Awadh Shilpgram
Nomination
Best Project of Public Building or Facility
About the project
The architecture of urban bazaars works on a scheme of a mélange; it seems to be the leitmotif for such programmes, introducing a kind of ride through spaces and experiences that are controlled and enhanced through architectural forms and materiality. The visual mélange produces an architectural scenario for the activity of leisure and pleasure, an indulgence in shopping as well as the feeling of partaking in actions related to craft and culture. It creates an urban scope that inserts itself within a different reality; like in an amusement park, a bubble of reality within the everyday reality of the city outside.
During the design process, the layout of the twenty-acre Awadh Shilpgram evolved organically from the commercial, cultural, social and leisurely interactions of people. An elliptical form enables a smooth corner-free circulation; it narrows down while spiralling inward, and emulates the density and vibrancy of the Lucknowi Bazaars.
Location
Lucknow, Uttar Pradesh, India
Project created in
2018
Applicant and authors of the project
 Archohm Consults Pvt. Ltd. Sourabh Gupta graduated in architecture, from the School of Architecture, CEPT University at Ahmedabad in India. With the insight provided there by the best in the realm of architecture, coupled with a stint in urban design from the architecture school at TU delft, the Netherlands and most importantly, propelled by a compulsive need to travel, explore and design, Sourabh initiated studio Archohm.
Archohm Consults Pvt. Ltd. Sourabh Gupta graduated in architecture, from the School of Architecture, CEPT University at Ahmedabad in India. With the insight provided there by the best in the realm of architecture, coupled with a stint in urban design from the architecture school at TU delft, the Netherlands and most importantly, propelled by a compulsive need to travel, explore and design, Sourabh initiated studio Archohm.
Architect Lena R. Gupta.