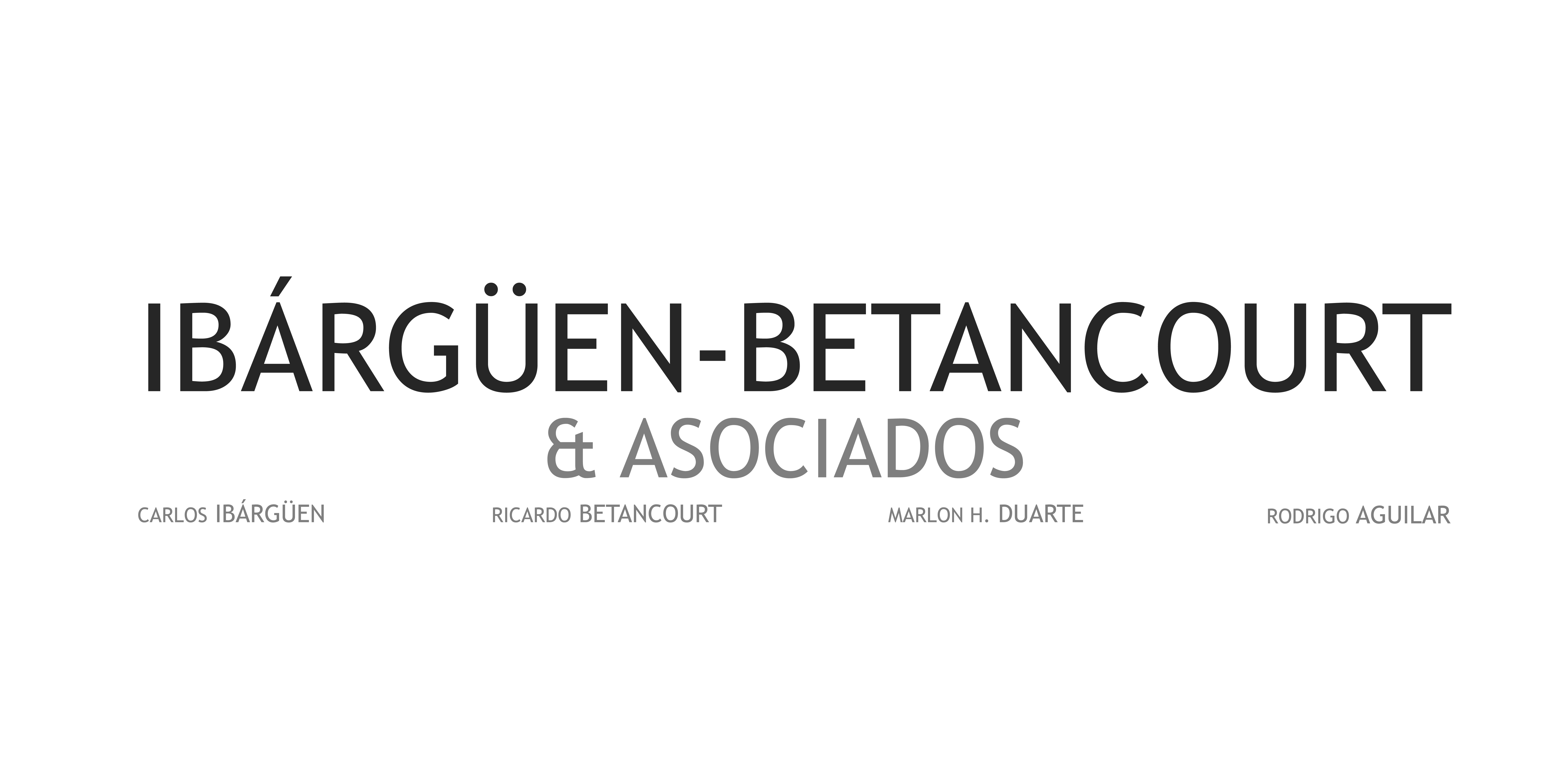Project
Colegio Interamericano de Guatemala CIG
Nomination
Best Project of Public Building or Facility
About the project
Educational development for the highschool level of the school, administration and support, sports and recreational facilities also were included in the development. The firs building is the highschool building with 23 classes, 5 science and physics laboratories, media rooms and administration. With several terraces and gathering spacewith interior and exterior usage. The second building is the Rec Center with sports court in the first floor, lockers and music and chorus practice rooms in the second floor and cafeteria and stage in the third floor. This building has a direct conection in the second floor with de soccer field for competitions.
Location
Guatemala city, Zone 16, Guatemala
Project created in
2020
Applicant and authors of the project
 IB Architects and Partners. Since 2003 we are an architecture firm working in Guatemala with designs and proposals that deviate from the traditional. We are characterized by simple, playful and ingenious designs, mixing different materials and always incorporating the client's needs in the architectural design.
IB Architects and Partners. Since 2003 we are an architecture firm working in Guatemala with designs and proposals that deviate from the traditional. We are characterized by simple, playful and ingenious designs, mixing different materials and always incorporating the client's needs in the architectural design.
Other participants
Najera ingenieria, Gustavo Ortiz Murga, Denerpro, .DE Diseños Energeticos, S.A. Wilma