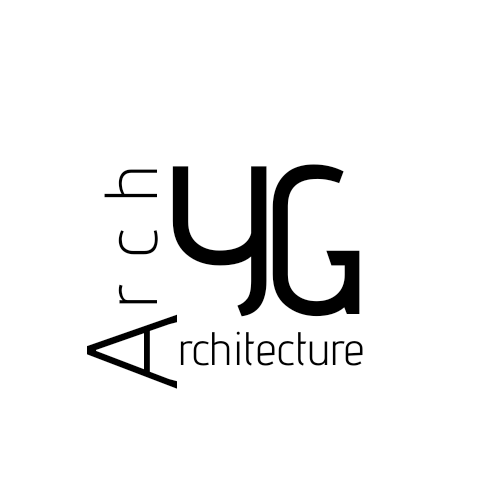Project
Mountain House Project 2020
Nomination
Best Project of Private Residence
About the project
The project is planned in the concept of a two-storey luxury villa with pool.
On the ground floor, a living room, a kitchen and a gallery space with a fireplace, plus open and semi-open seating areas by the pool are designed. Bedroom and balconies are planned on the upper floor.
General design approach of the building; It is aimed to modernize the roof slopes according to the regional climate. Shadows were also created with the angles obtained.
In this way, both functionality and aesthetics came to the fore in the project.
Location
Kayseri, Turkey
Project created in
2020
More project images
https://www.instagram.com/p/CBOib8XH9xM/
Applicant
 Architect Yasin Gölcü
Architect Yasin Gölcü
Other participants
https://www.instagram.com/bahadirkul/
https://www.instagram.com/bkarc/