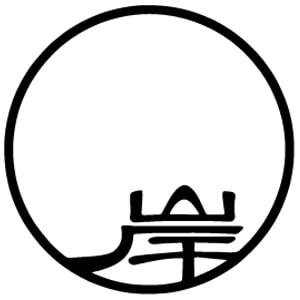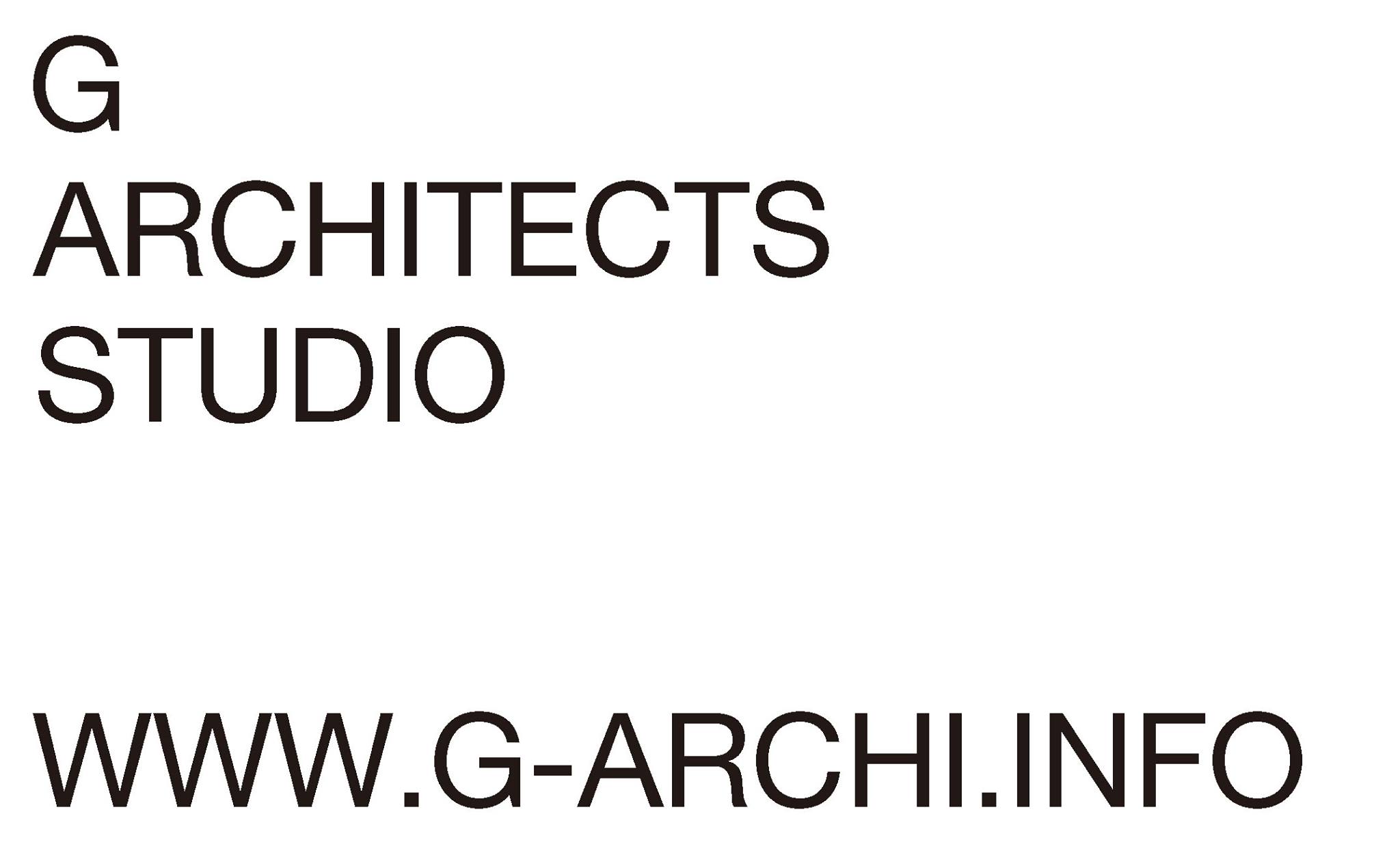Project
Small houses for Ryokan
Nomination
Best Constructed Private Residence
About the project
 These are houses for making profit. The clients live in one of the houses and make profit by accommodating guests. These are also houses which gave the clients the opportunity to start a second career. They function as both a residence and a Ryokan (Ryokan = traditional Japanese inn) situated by the sea. The accommodation for the guests is rented out as an entire building on its own. The clients are a young married couple, who had a side business renting out their old traditional Japanese house to tourists in Tokyo. Then, they decided to move to Kamakura. They were looking for a space where they could live and also welcome their guests. We turned almost the entire space into a space for welcoming guests, and their living space has become minimal. As a result, it has become two small houses.
These are houses for making profit. The clients live in one of the houses and make profit by accommodating guests. These are also houses which gave the clients the opportunity to start a second career. They function as both a residence and a Ryokan (Ryokan = traditional Japanese inn) situated by the sea. The accommodation for the guests is rented out as an entire building on its own. The clients are a young married couple, who had a side business renting out their old traditional Japanese house to tourists in Tokyo. Then, they decided to move to Kamakura. They were looking for a space where they could live and also welcome their guests. We turned almost the entire space into a space for welcoming guests, and their living space has become minimal. As a result, it has become two small houses.
With covid-19, people stopped going out and began to avoid crowds. A large number of tourists have disappeared from large hotels, but not from this Ryokan. At the beginning of the business, there were many customers from overseas. Currently, domestic customers are gathering for peace of mind.
Location
Kamakura, Kanagawa, Japan
Year
2019
More project images
https://www.dropbox.com/sh/580zsitypb3bsi4/AAAYGsBj5tFSFeMWjnrxmF-Xa?dl=0
Project video
https://youtu.be/mzX0l80Awuo
Additional information
Applicant and author of the project
 G ARCHITECTS STUDIO
G ARCHITECTS STUDIO
Architect Ryohei Tanaka
Other participants
Clients: Kishi-ke Co.,Ltd.
Co-design: Gwangbeom Heo
Co-design: SANSUI-SHA Co.,Ltd.
Structural design: Naoto Tamura/ Dix
Landscape design: Akihiko Ono / SfG
Lighting design : Toki Hirai
Project manager:Hiroaki Yamakami/ SANSUI-SHA Co.,Ltd.
Direction: Kenta Kobayashi/ SANSUI-SHA Co.,Ltd.
Construction: Hiroto Inoue/ Anzaikomuten
Furniture made: Takahiro Naito/ SANSUI-SHA Co.,Ltd.
Art direction: Hitomi Kishi/ Kishi-ke Co.,Ltd.
photographer: Daisuke Shima