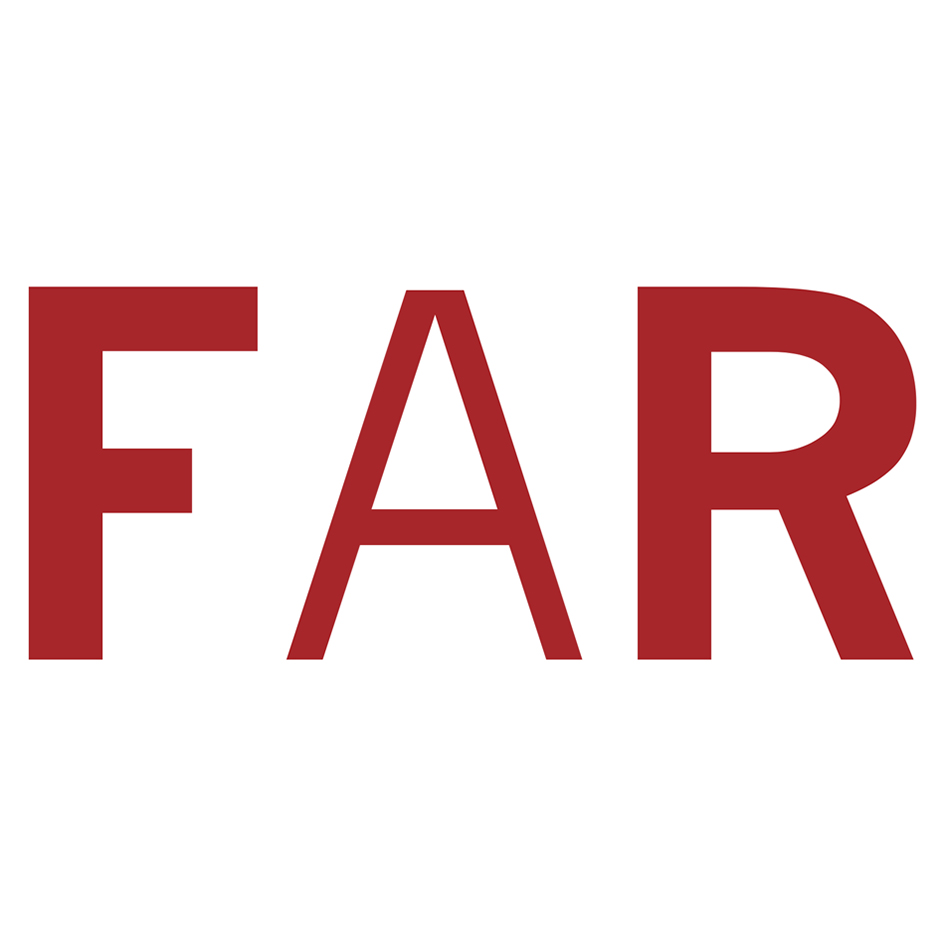Project
Wohnregal
Nomination
Best Constructed Comfort Class Residential Estate
About the project
The 6-story Wohnregal houses live/work ateliers. It is based on pre-cast concrete elements common in industrial warehouse construction and bridges two challenges of the housing-market. First, the serial construction technique maximizes cost and time savings (less than 1.500 €/m2 / 6 weeks for the on-site assembly of all floors). Second, it overcomes the standardization of the habitable unit itself, because the long-span TT-ceilings enables a large variety of ateliers for an ever-broadening scope of urban lifestyles.
The TT-ceilings offer maximum variety as it facilitates a clear span of 13m between façades to without structure needed on the interior. The plan layouts can freely vary from floor to floor. A curtain-wall of large sliding glass doors is used as the east and west façade. It allows for the interior to be opened up during the summer, turning living spaces into loggias. Staircase and elevator are located along the northern façade. A stainless steel mesh acts as protection.
Location
Waldenser Strasse 25, 10551 Berlin, Germany
Project implemented in
2019
More project images
https://www.amazon.de/clouddrive/share/TRU9EnYtXTobQv46tsiu06nU7WFp6BzDXmjtuIGXpaq
Additional information
https://www.archdaily.com/
https://www.designboom.com/
https://www.designverse.com.
https://www.dam-preis.de/de/
https://www.dezeen.com/awards/
Applicant and authors of the project
 FAR frohn & rojas is a networked architectural design and research practice located in Berlin, Santiago de Chile and Los Angeles. Through its name the office acknowledges both its geographically distributed anatomy as well as the increasingly widened professional scope that is literally shaping its work. The separate locations work as hubs linking the office to a variety of local specialists both from within architecture as well as other disciplines, companies, cultural and research institutions.
FAR frohn & rojas is a networked architectural design and research practice located in Berlin, Santiago de Chile and Los Angeles. Through its name the office acknowledges both its geographically distributed anatomy as well as the increasingly widened professional scope that is literally shaping its work. The separate locations work as hubs linking the office to a variety of local specialists both from within architecture as well as other disciplines, companies, cultural and research institutions.
Project team: Marc Frohn, Mario Rojas Toledo, Max Koch, Ulrike vandenBerghe, Lisa Behringer, Ruth Meigen, Martin Gjoleka, Felix Schöllhorn, Pan Hu, Julius Grün, Erik Tsurumaki, Katharina Wiedwald
Other participants:
Structural engineering: IB Paasche
Electrical engineering: Fa. Zwerg
Mechanical engineering: Fa. Joco
Lighting design: FAR frohn&rojas
Fire protection: Ingenieurbüro für Brandschutz Dipl. -Ing. Ingolf Kühn
Energy planner: Gerdes Hubert Ingenieurbüro
Photo credits: David von Becker, Tobias Wootton